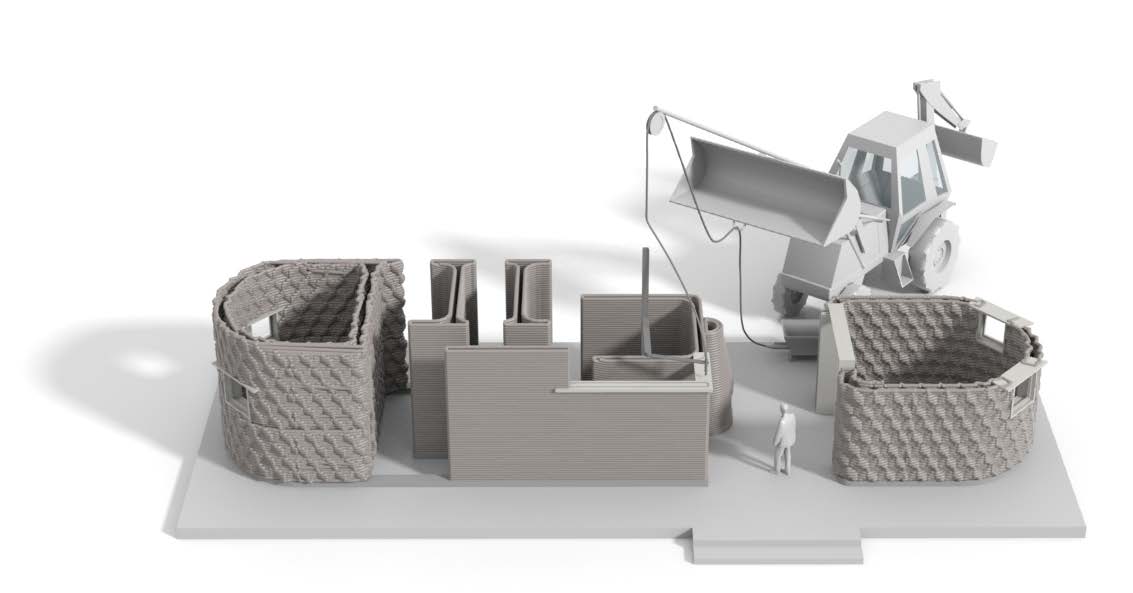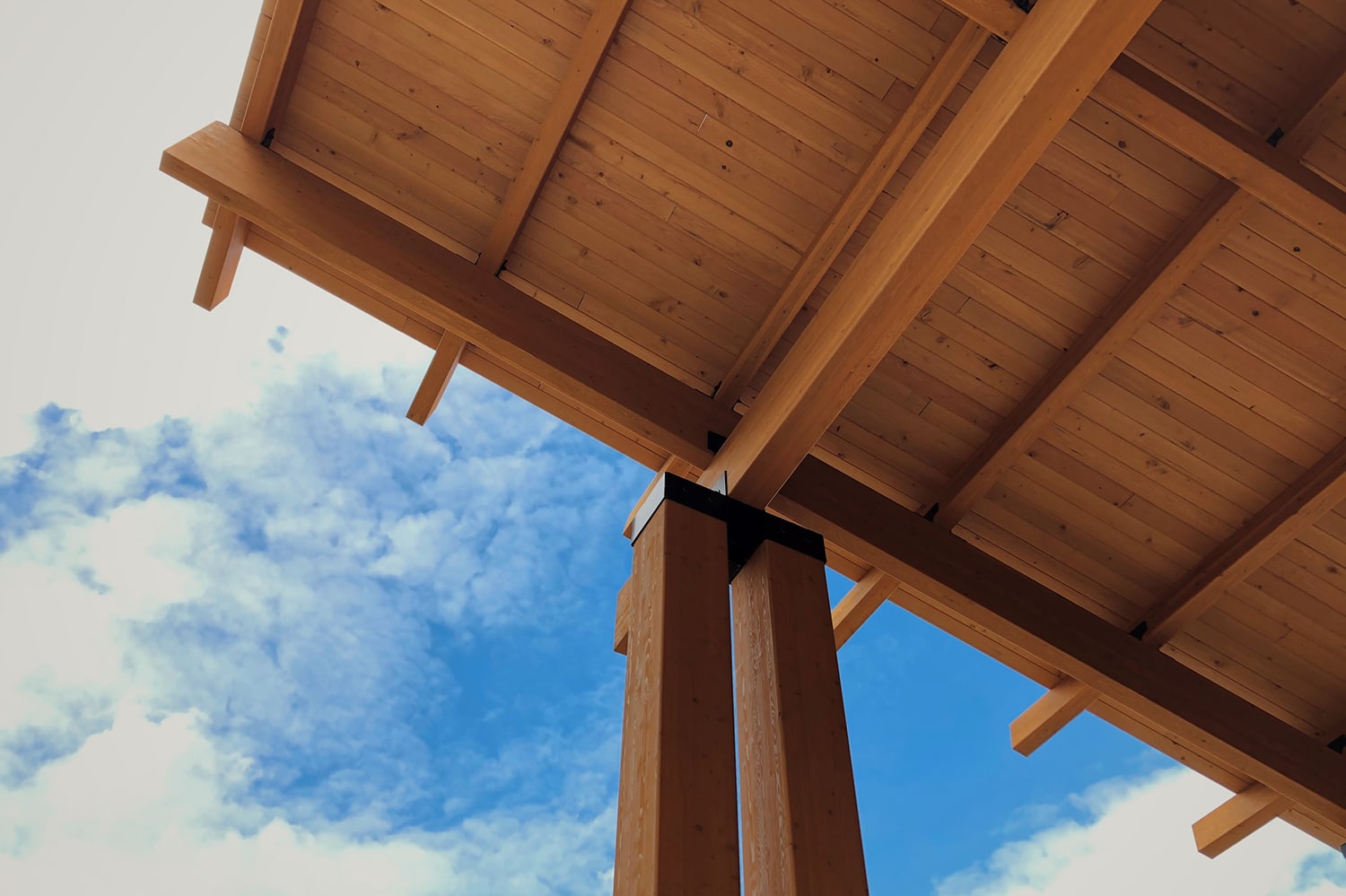Someone walking through a space doesn’t always see it, but they can feel it – that sense of everything being just right, where all the elements of design and experience come together and the where the whole is so much greater than the sum of its parts.
Things flow. Everything belongs. People relax. They feel good and grounded. They want to stay, linger, and experience more.
It’s important for any environment, but even more so when it comes to one that needs to have an identity and a strong sense of place – like a resort, restaurant, or even a residence, and that sense of everything coming together – just perfectly – is exactly what we set out to create on every project we undertake.
While Bull Stockwell Allen is known for its architectural work in resort and mountain destinations, we’re somewhat less known for our interiors work. But it’s an essential part of the narrative we look to capture and create – taking the ideas that energize the master plan and architecture and flowing them seamlessly into the interior space.
In fact, interiors have played an important role in Bull Stockwell Allen’s practice since the founding of the firm: from the 1950s onwards, co-founder Henrik Bull often did the interiors for the cabins he designed. Many were featured in Sunset Magazine and were integral in establishing the identity of the interior look of homes in the Mountain West. (We’ll be featuring more about Henrik’s designs in future posts.)
Visualization for new townhomes
Since then, we’ve done dozens of interiors projects throughout the US, including architectural interiors for Spruce Peak’s Club Residences, the Townhomes at Squaw Creek, Park City Mountain Resort’s Legacy Lodge, Stowe’s Base Camp and Adventure Center as well as the award-winning Ten 3 Restaurant atop Sandia Peak.
Fast forward to the present. We continue to work closely with our clients in the destination hospitality business, designing not just the buildings, but serving as interior designers or as interior architects with other design partners. Our work spans residences, bars and restaurants, hotels and resorts, lodges, and even adventure centers.
Recent and current interior design and architecture projects include the Townhomes at Squaw Creek, Solitude Lodge at Copper Mountain, The Alpine Club at Spruce Adventure Center, Rosebrook Lodge in New Hampshire (interior design also by Truex Cullins); and the gourmet food court, coffee shop, and The Whiskey Bar at Tamarack Resort in Idaho.
Stella Restaurant for Tamarack Resort
Our signature approach: creating a seamless design statement that transcends the generic and gives a more powerful sense of place is one of our primary goals on each project. We believe in creating authentic interior designs that draw on the building’s architecture, local context, and unique site characteristics. We draw from history, culture, environment, and community, uncovering hidden themes and threads to weave into a cohesive whole that goes beyond pure aesthetics to feeling and emotion.
Our Interiors team is well integrated with our architectural practice. It includes Peter Williams, Rockwell Associates and Nicole Hollis alum Jack Hotho, Danielle Summe, John Ashworth, and George Janson, with support and input from the rest of our design teams. Collaboratory – our latest studio focusing on brand and experience – fits too, by helping create the strategy, story, and vibe that flow through the architecture, interiors, and entire experience. There’s no clear divide between architecture and interiors, just in the same way as we try to eliminate the divide between indoors and out.
Peter Williams – who studied Architecture at California Polytechnic State University-San Luis Obispo (with a minor in Art History) and also studied in Denmark, brings a philosophical approach to his work. “In recent years, there was a silent ‘consensus’ that beauty, because of relativism, wasn’t really justifiable in its own right. But increasingly, our clients are aware of the unconscious ways in which aesthetics are important and valuable far beyond functionality. There’s a growing fascination with well-being that extends beyond wellness retreats, along with a heightened awareness of all the invisible forces that shape our 21st-century world.
“People are craving real spaces that give us a break from these hidden forces. We want to help people make sense of their lives, to live better, whether it’s in their home or restaurant or public space. We strive to create environments that aren’t just beautiful but that can heal and uplift. Each project we’ve completed shows this, with their abundance of joyful textures and comforting cocoons of warmth, with each material celebrating the labor, shape, and texture of human hands. We want our spaces to have that mysterious transcendental quality – imprinting themselves in our memories so they can be revisited at times of stress and need.”
There are other advantages to integrating the practice of architecture with that of interior design. “Having the architectural expertise in-house, most of our projects get modeled digitally in 3D-software. This allows us to test and view spaces in virtual reality as we did for Solitude Lodge at Copper Mountain while at the same time meticulously selecting and rendering the ‘real’, durable materials.”
This speeds the design process, as well as being engaging and helpful for our clients, improving communication across the board. At the same time, though, we don’t lose the work of the hand: we sketch, we draw, and we doodle to unleash ideas and spark new inspirations.
Bridging analog with digital, architecture with interior design, indoors with outdoors, context with execution: it’s this blend that brings the work of Bull Stockwell Allen its distinctive quality. For everything we do, an authentic sense of place matters. And bringing that inside is the way to complete the story, make people feel like they’re somewhere, not anywhere.














