[Part 2 of our continuing series on architectural innovation]
As we discussed in the first installment of our series on Mass Timber, At Bull Stockwell Allen, we’re mindful of the environmental impacts of all the work we do. As architects and designers, however, we’re also inspired by the challenge sustainability can present, and are actively looking for ways to incorporate both environmentally and financially sustainable practices into the structures we design.
According to the US Green Building Council, the construction industry accounts for 40% of worldwide energy usage, from the fabrication of the materials to shipping and construction, to waste during the construction process, to end-of-life disposition. In fact, according to many commentators, construction is the third most polluting industry worldwide after oil and fashion.
So today, we’re shining the spotlight on prefabricated structures, which offer both sustainability benefits and practicality.
Say “prefab” and what comes to mind? Trailer homes? Containers? ADRs and back yard pods? You’re right, but this isn’t the full extent of the ways prefab is cropping up in design and construction and in some areas, is becoming a fast-growing norm in construction.
Prefab is an umbrella term for a variety of construction methods, ranging from modular structures and offsite assembly to panel construction. (In fact, mass timber is part of this family of construction techniques.) They all have some of the same benefits, however: faster assembly (up to 50% less time), arguably higher quality, and less onsite labor.
The modular construction industry in and of itself (a subset of prefab) is an $8 billion industry, which, according to McKinsey, could deliver annual cost savings of $22 billion as it products up to 80% less waste than traditional construction.
From a practical perspective, prefabricated construction techniques can be enormously practical. One of Bull Stockwell Allen’s current projects – One Spruce Peak – currently under construction in Stowe, Vermont, is using prefabricated elements: the lower two floors of the building are steel and concrete construction, while the upper four floors use wood frame construction.
According to Bull Stockwell Allen Associate Principal Dean Randle, and One Spruce Peak Project Architect, “The wood-framed walls and wood floors are being fabricated in panels in a factory in Canada, near Montreal, and shipped on trucks to Stowe. This is increasingly common in the northeast because of the harsh winters. It allows the contractors to build faster on-site and build in marginally inclement weather.”
Prefabricated modular systems – fully-built off site – are frequently used in both residential and commercial buildings…and even hotels. The world’s tallest modular hotel – the 26-story AC Marriott New York NoMad – is under development in NYC. The modular elements are produced in Skawina, Poland, then shipped to the United States.
Pre-fabricated elements are also invaluable in being able to expand facilities in space-constrained environments or where conventional construction wouldn’t be feasible. For example, this prefabricated penthouse was added by architects Benthem Crouwel to a Rotterdam factory building designed in 1953.
Another use of modular/prefabricated design is for experiential pop-ups, which can go anywhere. In fact, pre-fabricated structures can be designed to be assembled and disassembled quickly, making them suitable for temporary uses and transportation to multiple venues creating opportunities for pop-up environments. The Cube pop up is an “itinerant” restaurant designed by Italian architects Park Associati for Electrolux, and has been activated in multiple European cities.
At the other end of the spectrum and perfect for a pandemic-scarred world, are developments that consist of clusters of individual pods/rooms/suites aka modules. These pods can be centrally designed, manufactured to exacting specifications, flat packed, then shipped and assembled in the final location. Because they require less infrastructure, they can be assembled and used in more remote locales and offer a variety of footprint options. Examples of this kind of approach include alt-hospitality innovator Kasaba, and others including Kasita, and Habitas.


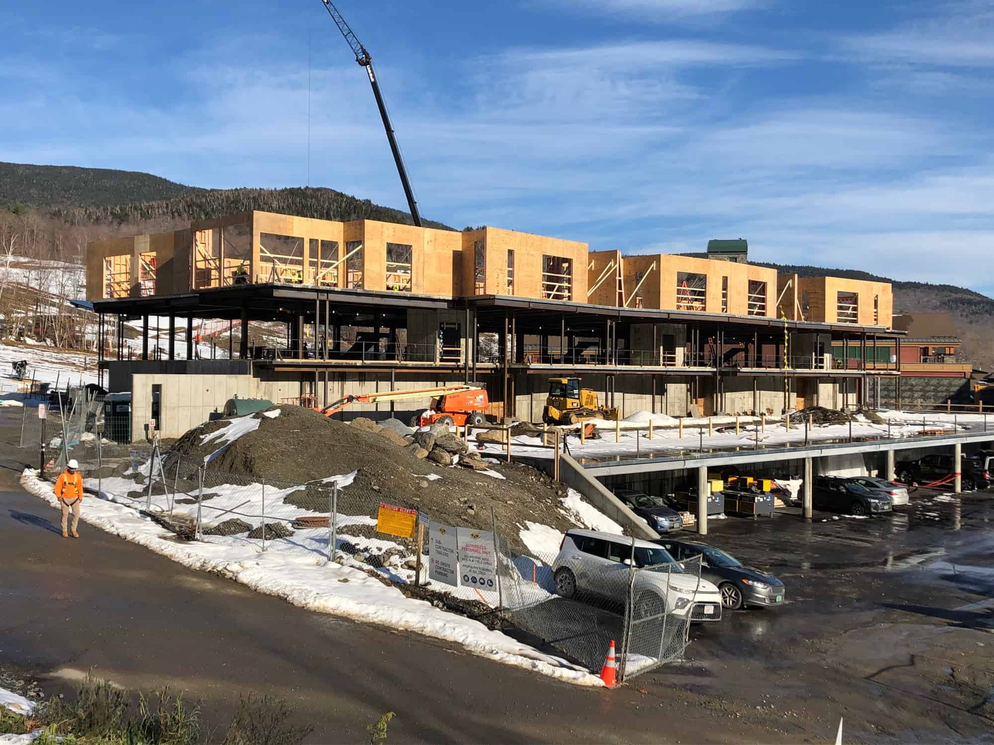

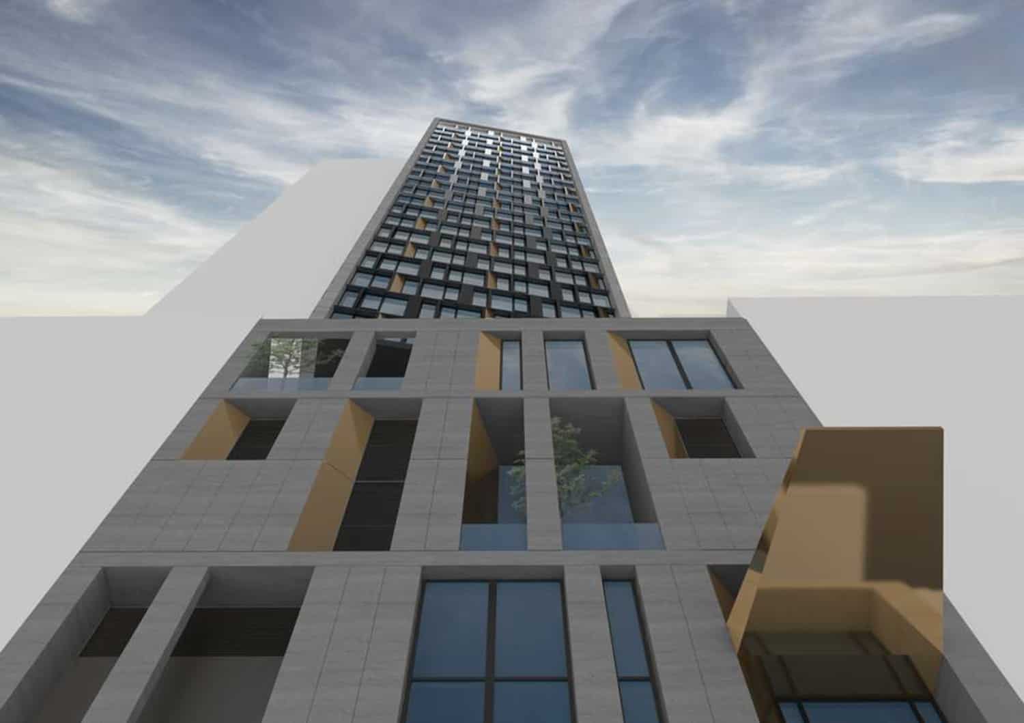
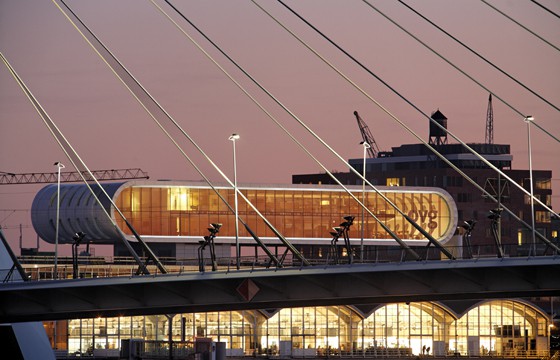

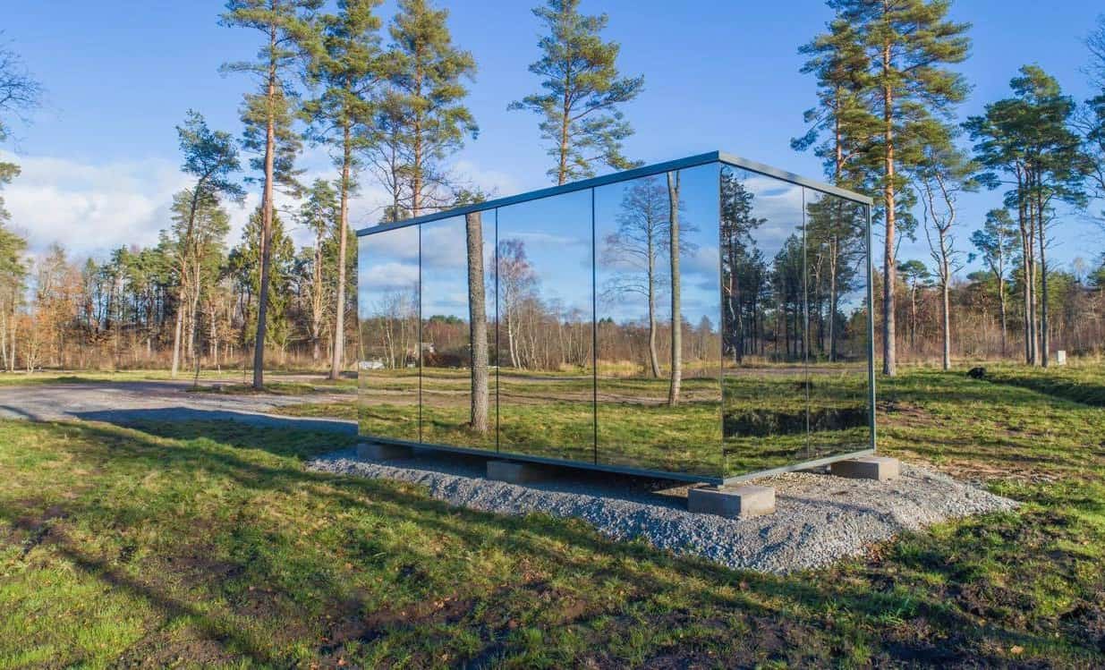
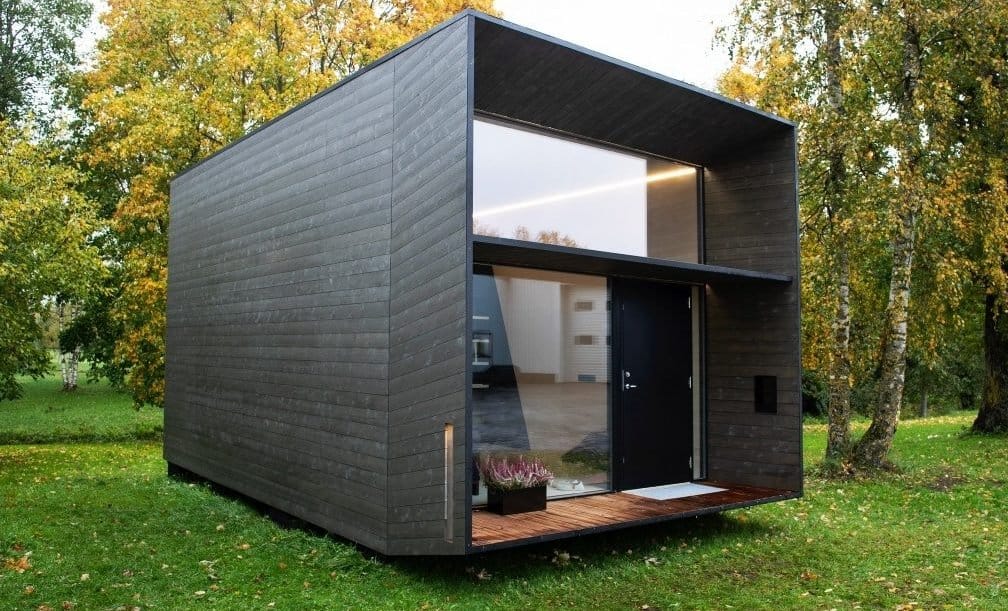
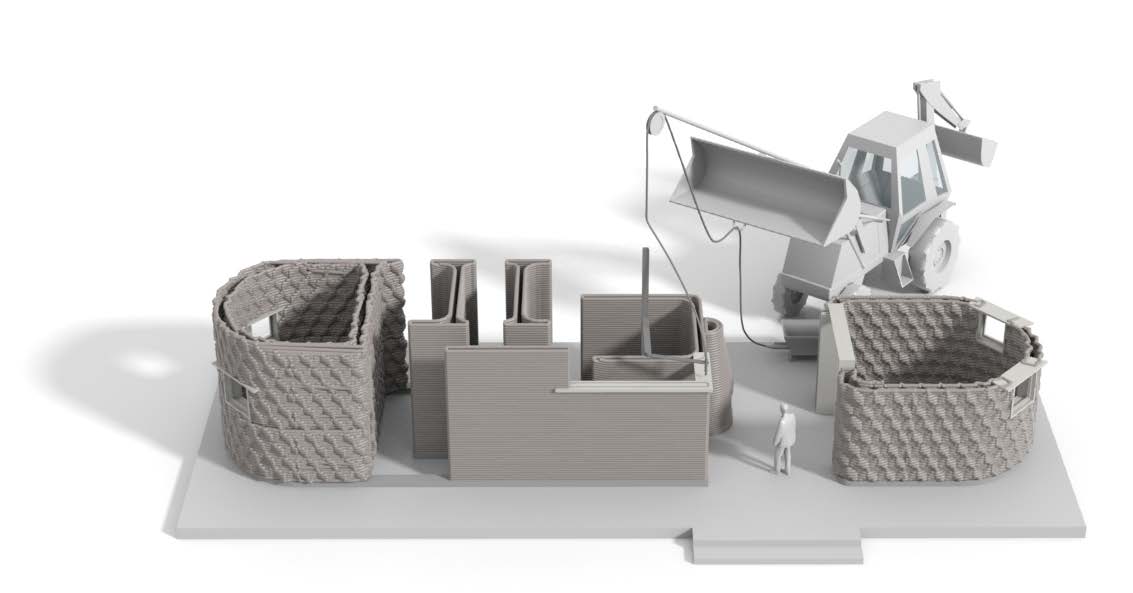
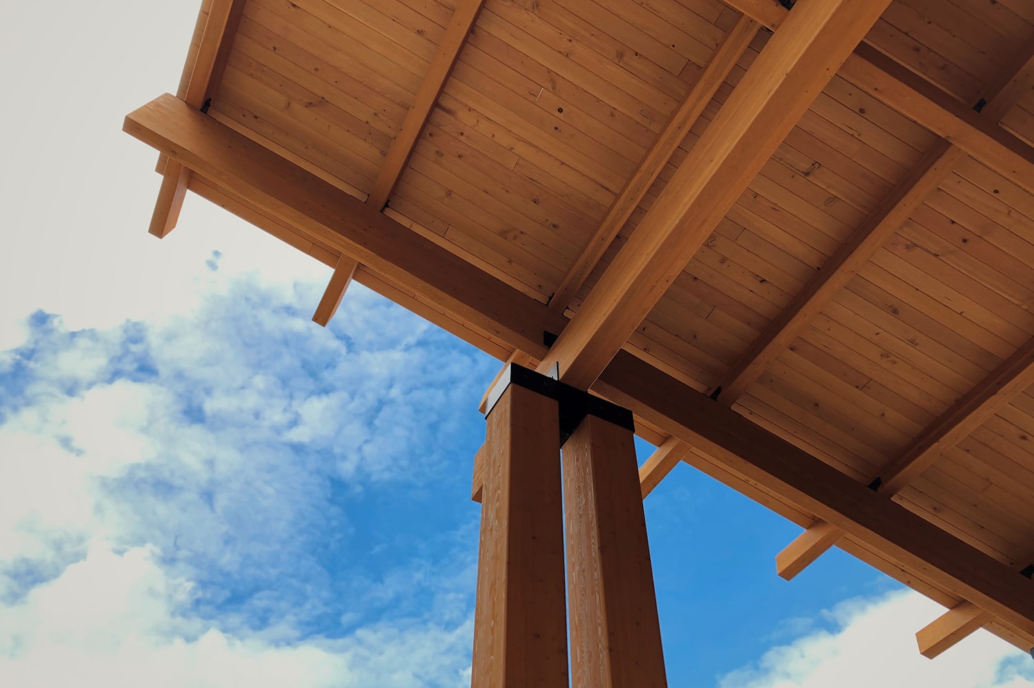



 Job Title Titlename
Job Title Titlename